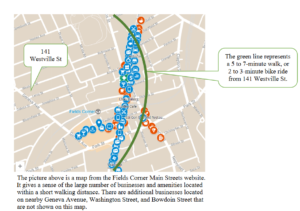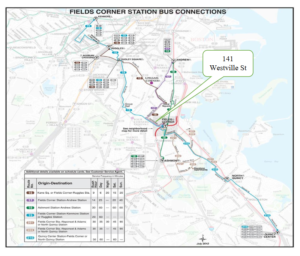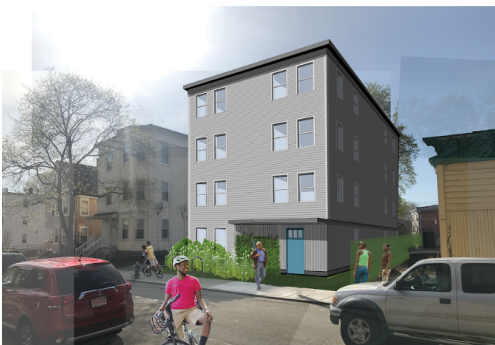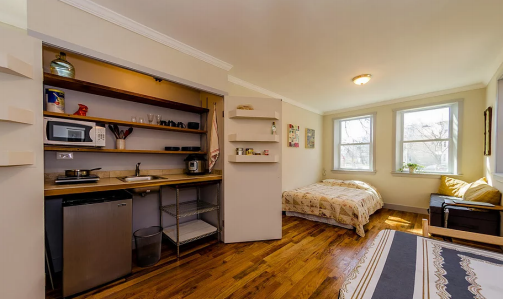If you’re reading this article, you probably already know that Boston is bursting at the seams. As a hub for brilliant minds, unique art, and powerful history, it’s pretty easy to see why. You can’t help but feel excited when you read that Massachusetts is regarded as the 2nd most innovative economy in the country that brings with it jobs and the money needed to make change! In theory.
The benefits this type of progress brings is rarely distributed equally, leaving the less fortunate to bear the burdens while the powerful revel in a sense of altruism. Perhaps the most immediate of the many challenges is the dramatic increase in rent prices. Similar issues balancing growth sustainably are taking place in cities across the country. With a topic so complex and rooted, it can feel impossible to find a working solution. Local Dorchester residents and owners of home.stead café Vivian and Elisa Girard are developing a unique approach at helping Dorchester adapt: A 14-unit compact living building housed in a building the size of its neighboring triple deckers. Mr. Girard is developing the building in compliance with Boston’s new Compact Living Pilot, which is the city’s approach at efficient and effective housing. He has agreed to meet me at location of the future building, where a model unit sits as an exhibition.
I’m weighing the pros/cons between the Dominican restaurant and pizza joint that I spy on the block as I stroll up to the stairs of a solo trailer perched in the middle of a 3000 sq. ft lot at 141 Westville Street, a short walk from Field’s Corner and DAP. I’m admittedly skeptical as we walk to the unit; I’m not a person who needs a lot of space, but 260 sq. ft feels like an extreme proposal. Mr. Girard quickly requests for me to wait a moment as we approach the 260 sq. ft. unit, insisting that he spruce up the place a bit so that I can truly experience the home, and I flash to the anxiety of explaining and advocating my own space when bringing anybody to my room for the first time.
I want to jump to tell him not to bother but before I figure out how to say this, we are stepping through the door of the unit and the whole of the apartment presents itself at once. A bookshelf and 2-person table sit just inside the entrance, and a quick left-right glance exposes the bedroom and bathroom on separate ends of the open space. Mr. Girard explains how he aims to keep the unique layout extra open, allowing for different variations on the use of the space and not locking in any specific configuration. The bathroom is sufficient; a sink, standing shower, toilet, and good amount of space for bathroom storage. The main space is home to a bed, small loveseat/bench hybrid, and two person table. A set of large swinging doors, painted to match the scheme of the walls, open to reveal a small kitchen. From the efficient induction burner stove top, which Mr. Girard explains are the same ones used in the kitchen at the home.stead, to the adjustable shelving units in the closet, he explains to me how even the smallest details can have a major effect on such a small space. This definitely presents a different challenge from a traditional housing development, where the layout and guidelines are established in a sort of copy/paste design process. Mr. Girard explains how he visited the urban housing unit model on display by the city’s Housing Innovation Lab three separate times, studying to improve and customize the design and detail choices.
This scrutiny and work is not for nothing; in order to get the plans for the project approved, they must meet minimum criteria set forth by the city as part of the Boston Compact Living Pilot. The pilot is a two year test period aiming to increase affordability, build community, promote sustainability, and support creativity by enabling a larger volume of small units. At 141westville, rent for the studios are $650 and $850 for 260 and 280 sq. ft. units, and Mr. Girard explains that he is committed to keep rent steady, only increasing proportional to inflation. His proposal for the space touts energy efficient approaches in living, and should keep the cost of electricity to less than a dollar a day. No parking will be available, restricting residents from owning a car. In lieu of this, however, the location is situated in a prime public transportation location and will include a bike storage spot per unit and bike repair station. The land is neighbor to over 100 local businesses, including “…many employment opportunities, restaurants, a public library, public parks, supermarkets, health centers, a post office, banks, places of worship, cultural institutions, schools, community centers,and a large variety of independent businesses.” By promoting walking/biking, the plan limits the ecologic footprint of the building while bolstering local businesses in the area.


As we finish our tour of the compact unit (clocking in at a grand total of about fifteen steps), I notice that almost a half hour had gone by since we entered. I remember the house tours I took that same week during my own apartment hunt, where within the first 10 minutes I’m usually daydreaming ways to hop out a window without the broker noticing.
He invites me to sit at the small table as we chat a bit more about the project. Mr. Girard grew up in a small town in France, moved to Minnesota to study dairy farming, and eventually landed in Boston, Dorchester specifically. As the first taste of city life, he recalls his own less than fond memories of sharing space with multiple other people just to get by. Fast forward to today: after opening home.stead café with his wife Elisa, Mr. Girard noticed that despite paying his employees well ($15-$17 per hour), it is still almost impossible for them to live comfortably in their own space. Mr. Girard credits this inability, along with his distaste for America’s culture of excess, as the inspiration for the plans behind his innovative 14 unit space. “It is commonplace for middle class people in prosperous and vibrant cities throughout the world to live healthy, happy, fulfilling and less wasteful lives with less square footage per person,” he said.
With this project, Mr. Girard hopes to shift thinking away from what is lacking in a space and move towards appreciating what is present, in addition to the benefits of just using less in life. I have to admit – as the two of us chat at the table – I find myself appreciating the noticeable lack of distraction and clutter provided by the space. When I exit the unit, just after the sun has just gone down, I clock our meeting at around an hour forty-five. I feel refreshed and energized and, after a quick stop at the Dominican joint next door for some dinner, I head home with my brain swimming with ideas.
The effect of growth in big cities like Boston is historically known to affect communities disproportionately, and projects such as Mr. Girard’s have potential to be one piece in a complex solution. As part of such a new program, no one can know how approaches like this are going to play out; even Mr. Girard admits that there are many challenges that he does not know how to handle perfectly yet. But as more and more people become affected by the housing crisis at hand, we desperately need people like Mr. Girard to try new approaches and dedicate time and effort towards changes like 141westville. If successful, his project would be one of the first approved under the Compact Living Pilot, and could set the precedent on how to tackle an issue as complex as affordable housing. Currently, Mr. Girard is awaiting approval from the Boston Planning and Development Agency (BPDA). The project is slated to be publicly reviewed on Thursday May 2nd at 6 PM at VietAID (42 Charles St). There will be a presentation outlining more on the project, as well as time for questions and feedback. Development projects overseen by the BPDA typically involve a period where people can comment to support or oppose a project and express their views. Additionally, public comments submitted on the BPDA website have a significant impact on the outcome of a project. The comments can be viewed by the public a few days after the “comment period” ends, around the middle of the month of May. Voice your opinion and pitch in with your vote and opinion in the BPDA comment section (note: you may need to scroll to the lower part of that screen to access the comment section).
Feature photo via www.baystatebanner.com



